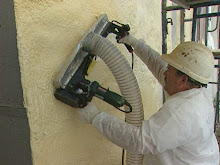Where does the King go alone?
The throne.
This progress report will focus on the bathroom. I built all of the cabinetry housing the shower, toilet and sink. Additionally, I chose to create my own custom shower stall using the spray foam technique I apply to line the fish holds of commercial fishing boats.
This system uses a 3-pound urethane spray-in-place foam that has a closed cell structure and is Zero-Ozone-Depleting. The sprayed foam expands as it cures, filling any gaps and fully self-adhering, forming a monolithic insulating barrier that is strong, lightweight, and durable. Next, the patented
Masterbond-SP™ planing process yields a smooth superior surface for direct sealant application, producing a bond that is strong, non-bacteria supporting and capable of withstanding extreme abuse & temperature changes. Finally, SPI white/color-stable [to resist yellowing], food approved polyurea plastic is applied to minimum 100 mil thickness.

This is the shower stall before I applied the spray foam shell and polyurea plastic liner.

This is the same shot with the spray foam system in place. Here you can see a portion of the seat I formed with the foam.

Here I am enjoying a rest on the seat in the shower! I formed this seat by hand out of foam!

Spray foam is a very versatile substance. In the shower, I carved out a slot for soap, complete with a drainage notch, and built up a shelf for shampoo and such.

This is a close up of the carved out soap slot.

This is a close up of the shampoo shelf.

I installed a glass door to complete the shower stall.

This is the sink area.
Stay tuned for a future edition of the Progress Report where I'll show you the throne and the cabinetry in the bathroom.
 I attached a hand curved metal mesh along the bottom edge. It also has foam board dams attached to it.
I attached a hand curved metal mesh along the bottom edge. It also has foam board dams attached to it. Above the compartment, is a 6" x 10" block which is a sample of the wall system I intend to apply. Take a look at the sample and in your mind, replace the plywood with the metal exterior of the motorhome! Also, this compartment and all other exterior components have been built out to accomodate for the thickness of the spray foam. I actually had my buddy machine me a few mounting brackets for some of the components.
Above the compartment, is a 6" x 10" block which is a sample of the wall system I intend to apply. Take a look at the sample and in your mind, replace the plywood with the metal exterior of the motorhome! Also, this compartment and all other exterior components have been built out to accomodate for the thickness of the spray foam. I actually had my buddy machine me a few mounting brackets for some of the components. Dams are applied around all windows and structural edges.
Dams are applied around all windows and structural edges. 










 What would a castle be without the occasional hanging?
What would a castle be without the occasional hanging?







































