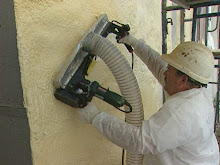The TV Lounge and Master Bedroom are a perfect example. I've designed this room so that depending on the number of people on board, the beds can be configured in different ways. When it is just me out on a business trip promoting my Masterbond Wall System and training applicators on how to install this system, I will have the full size memory foam mattress up like a sofa on the left hand side of the room. I'm installing a TV over the twin size bed on the right side of the room.
However, if the Queen joins me on a journey, I can slide out the bed extender board, swap the location of the two mattresses and easily have a king size bed! Also, under the twin size bed is another storage cabinet; half is accessed from inside the motor castle and half is accessed from an outside door for dirty tools and spare parts. Under the sofa side of the room are going to be two large cabinets.
 The sofa side of the room.
The sofa side of the room. The twin bed side of the room.
The twin bed side of the room. The bed extension board pulled out.
The bed extension board pulled out. As viewed from the rest of the castle.
As viewed from the rest of the castle.





