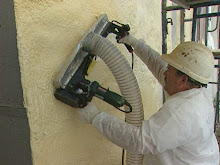So far I have gutted the motor home, sprayed the inside with closed cell spray foam insulation and have begun building custom cabinetry.
"The advantages of closed-cell foam compared to open-cell foam include its strength, higher R-value, and its greater resistance to the leakage of air or water vapor." (1)
"Closed-cell foam would be a good choice where small framing sizes need the greatest R-value per inch possible." (1)
For more information and to compare closed cell vs. open cell spray foam, please refer to this
article on SprayFoam.comHere are some photos showing my progress.

This is the exterior. I have opted to eliminate the rear door and window to allow for a larger shower and rear bedroom.

This is the opposite side. Here I have opted to remove one of the windows towards the front to allow for a better living room layout and room for more custom cabinetry.

Here I am standing with my back to the dashboard, looking down the center passage of the motor castle. To the left is my custom kitchen. The cabinet is curved for ease of movement. It also has a cutting board that slides out. There will be a sink, a stove top and a microwave. To the right is the eating nook. Down the center to the left is the space for the shower, to the right the toilet and to the back a large master bedroom.

This is a picture of the eating area with built in benches.
(1)
Closed Cell vs. Open Cell Foam , available at: http://www.sprayfoam.com/spps/ahpg.cfm?spgid=6 on November 12, 2009.


 I debated how to finish the edges around the windows and decided to go with a bull nose edge.
I debated how to finish the edges around the windows and decided to go with a bull nose edge.






































