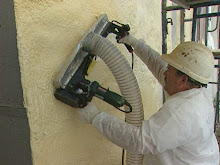
"Belleau's box truck was stolen on Saturday by a man police said was drunk. The thief smashed into six parked cars and damaged Belleau's equipment that was inside the truck.
Mark Lorenz / Staff Photographer"
I'm in the news! This time about my invention, and less about the truck theft. They even got some great pictures of the full length of the motorhome.
"Inventor unbowed by truck theft
By Bruno Matarazzo Jr.
Staff Writer
SALEM — When a drunken New Hampshire man allegedly stole Michael Belleau's box truck and crashed into six parked cars and a tree Saturday night, his vehicle wasn't the only thing damaged.
Belleau, an inventor and self-proclaimed "maverick" in the spray foam industry, had his livelihood damaged, as well. Damaged, but not broken.
His equipment, valued at more than $25,000, was damaged in the crashes on Hazel Street, just down the street from Belleau's home.
"It couldn't have come at a worse time," Belleau said. "I'm trying to demonstrate to the foam industry how sharp and durable my system is so I can get the big guys to step up."
Belleau said he was home when police said Joshua Boulay, 24, of Tamworth, N.H., stole the truck while drunk. Police said he also threatened another man while rummaging through his truck.
Boulay was arrested and faces 18 charges, including drunken driving and receiving a stolen vehicle.
A judge denied Boulay bail at his arraignment on Monday, and he'll be in Salem District Court tomorrow for a dangerousness hearing.
Belleau said he didn't hear his truck start up on Saturday and that he's not one to lock his vehicle's doors.
Belleau is not letting the theft of his truck and his equipment's destruction stop him from his dream.
He still plans to drive his mobile home, which he dubs "The Mobile Castle," down to Orlando, Fla., this weekend for the 2010 Spray Foam Conference. The outside of his mobile home is sprayed with the foam using his patented "planers" that give the walls the stucco finish.
Belleau is nominated for an award at the conference.
"I don't want to sound cocky," he said, "but I'm going to win the award because no one else can do what I do."
He's been in the business for 32 years and got his start when he was 22 years old in Newfoundland, spraying foam to insulate fish holds on fishing boats.
While there, he developed handheld spray foam to be used in the building industry, as well. He later invented a handheld "planer" that allows him to spray the foam on walls. He got a patent for his invention and is now looking to license it through his company, Masterbond-SP.
While his foam-making equipment was damaged, his rotary planers were in his "mobile castle," which went untouched.
Belleau is waiting to hear from his insurance company about the loss. Regardless, he's trying to be optimistic.
"It's all about moving forward and being positive (about) anything that happens," he said. "

"This mobile home owned by Mike Belleau is coated with spray foam, applied to the outside like stucco on a house. Belleau holds the patent to use spray foam in this manner.
Mark Lorenz / Staff Photographer"
Copyright Salem News. Article published 2/11/10 and can be read online at: http://www.salemnews.com/archivesearch/local_story_042001106.html



















































