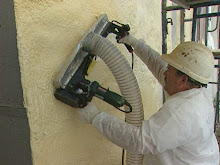Where does the King go alone?
The throne.
This progress report will focus on the bathroom. I built all of the cabinetry housing the shower, toilet and sink. Additionally, I chose to create my own custom shower stall using the spray foam technique I apply to line the fish holds of commercial fishing boats.
This system uses a 3-pound urethane spray-in-place foam that has a closed cell structure and is Zero-Ozone-Depleting. The sprayed foam expands as it cures, filling any gaps and fully self-adhering, forming a monolithic insulating barrier that is strong, lightweight, and durable. Next, the patented
Masterbond-SP™ planing process yields a smooth superior surface for direct sealant application, producing a bond that is strong, non-bacteria supporting and capable of withstanding extreme abuse & temperature changes. Finally, SPI white/color-stable [to resist yellowing], food approved polyurea plastic is applied to minimum 100 mil thickness.

This is the shower stall before I applied the spray foam shell and polyurea plastic liner.

This is the same shot with the spray foam system in place. Here you can see a portion of the seat I formed with the foam.

Here I am enjoying a rest on the seat in the shower! I formed this seat by hand out of foam!

Spray foam is a very versatile substance. In the shower, I carved out a slot for soap, complete with a drainage notch, and built up a shelf for shampoo and such.

This is a close up of the carved out soap slot.

This is a close up of the shampoo shelf.

I installed a glass door to complete the shower stall.

This is the sink area.
Stay tuned for a future edition of the Progress Report where I'll show you the throne and the cabinetry in the bathroom.
 Plywood base.
Plywood base. Cement board layer so the tiles adhere better.
Cement board layer so the tiles adhere better. The castle's granite counter!
The castle's granite counter! How it will look assembled with the stove top and sink in place.
How it will look assembled with the stove top and sink in place.









