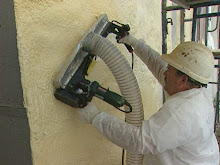
Showing posts with label custom cabinetry. Show all posts
Showing posts with label custom cabinetry. Show all posts
Wednesday, December 2, 2009
Hundreds of Cabinets Hung

My brother, my carpenter friend Tim and a few of my spray foam guys helped me sand and stain all of the cabinets. We then of course hung each of them.
I am excited for all of the storage, but am also grateful to be done with the hundreds of cabinet doors. Wow!
Here are some pictures of the finished cabinets; hung!
The luxurious kitchen. There is so much storage for a tiny space, I made sure all air space was accounted for. I even made a half drawer in front of the sink!

These are the cabinets above the sink. Deep enough to hold all sorts of pots and pans but shallow enough not to interfere with one's noggin.

This is the storage along the top perimeter of the master bedroom / TV lounge.

This is one of the two large closets for hanging clothes.
Thursday, November 19, 2009
The Throne.
As promised, the throne. The vanity will have several drawers and storage. I'm very excited about all of the storage the Motor Castle will have. Much more then your out of the factory models!

Labels:
bathroom,
cabinet,
custom cabinetry,
motor castle,
storage,
stucco motor castle,
throne
Monday, November 16, 2009
Progress Report IV: The Living Room

I've opted to keep the original captains chairs in the cab. I am also leaving much of the dash area as is as both are in great shape for their years.
 Here you can see the curved wooden area above the cab that blends into the custom cabinets along the entire perimiter of the motor castle.
Here you can see the curved wooden area above the cab that blends into the custom cabinets along the entire perimiter of the motor castle. The sofa is a full size bed. I am using a luxurious memory foam mattress. I've designed a curved pull out that doubles as the bed support and extra storage.
The sofa is a full size bed. I am using a luxurious memory foam mattress. I've designed a curved pull out that doubles as the bed support and extra storage. Here is a closer look at the curved pull out.
Here is a closer look at the curved pull out. It's on heavy duty wheels and tracks.
It's on heavy duty wheels and tracks.
Labels:
cab,
custom cabinetry,
living room,
motor castle,
motor home,
motorhome,
original cab,
sofa,
woodwork
Progress Report III: The Kitchen
I've put my productivity into high gear as I would like to have the motor castle finished and on the road by my birthday, December 5! Last week I stained all of the cabinet boxes. This weekend my brother, Dave, more popularly known as "Hodoka Dave", helped me install a granite counter and build cabinet doors. Hodaka is a multi-talented carpenter/plumber/electrician/know-it-all/kind of guy and I love him to pieces and appreciated every minute with him this weekend. This week we are finishing the cabinet doors.
Meanwhile, here are some progress pictures of my kitchen.
 Slide out pantry shelf with rails and varying shelf heights to hold different sized items.
Slide out pantry shelf with rails and varying shelf heights to hold different sized items.
 Close up of pantry. This tucks conveniently into the wall for storage.
Close up of pantry. This tucks conveniently into the wall for storage.

 Curved cabinet above the counter. I curved it so you don't bump your head upon entering the door.
Curved cabinet above the counter. I curved it so you don't bump your head upon entering the door.
 The tile I am going to line the wall with and the stove hood.
The tile I am going to line the wall with and the stove hood.
 Curved counter and slide out cutting board.
Curved counter and slide out cutting board.
 I primed all of the wood walls and here is a closer taste of what the eating nook will look like. The benches are hollow and the cushion will be removable so you can use this as a storage space.
I primed all of the wood walls and here is a closer taste of what the eating nook will look like. The benches are hollow and the cushion will be removable so you can use this as a storage space.
Meanwhile, here are some progress pictures of my kitchen.
 Slide out pantry shelf with rails and varying shelf heights to hold different sized items.
Slide out pantry shelf with rails and varying shelf heights to hold different sized items. Close up of pantry. This tucks conveniently into the wall for storage.
Close up of pantry. This tucks conveniently into the wall for storage. 
 Curved cabinet above the counter. I curved it so you don't bump your head upon entering the door.
Curved cabinet above the counter. I curved it so you don't bump your head upon entering the door. The tile I am going to line the wall with and the stove hood.
The tile I am going to line the wall with and the stove hood. Curved counter and slide out cutting board.
Curved counter and slide out cutting board. I primed all of the wood walls and here is a closer taste of what the eating nook will look like. The benches are hollow and the cushion will be removable so you can use this as a storage space.
I primed all of the wood walls and here is a closer taste of what the eating nook will look like. The benches are hollow and the cushion will be removable so you can use this as a storage space.
Labels:
cabinet,
custom cabinetry,
kitchen,
motor castle,
motor home,
motorhome,
stucco motor castle,
tile,
woodwork
Subscribe to:
Posts (Atom)

